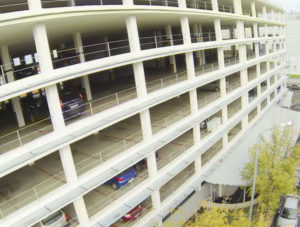When we think about parking garages, typically one type of structure comes to mind: a cold, gray building built with sharp corners and dull character. These structures, reliant on function and not necessarily known for beauty, are typically just slabs of concrete with little thought put into them beyond proper function. Their uniform look is so ubiquitous that a driver could be virtually anywhere in the United States and could still pick out the parking garage from blocks away.
One could call them an eyesore and few would disagree. And, unsurprisingly, people don’t want eyesores in their towns, no matter how necessary they may be to the vital function of a bustling city.
This is nothing new; for years, professionals and the people alike have been expressing their distaste for these ugly buildings. Even though some may face challenges to cost, room and aesthetic limitations, architects, construction firms and city planners alike have been tackling the ugliness aspect head-on and with much success. To that end, here are three major shifts we have observed in parking garage design over the past few years:
Trend #1: camouflaging the garage in plain sight
Yes, a building that big can be hidden from view.
While the need for parking in the future seems to be up for discussion, there’s still some semblance of a need for spots, even if the general trend is moving away from car ownership. So while the structures themselves can’t really be skimped out on, certain innovative architectural elements can help them blend into the city’s landscape, or even create an attractive landmark.
A great example of this approach can be found in Eskenazi Hospital in Indianapolis. During a facility expansion several years ago, Eskenazi Hospital contracted a design firm to find a way to camouflage the parking garage. In a truly beautiful feat, the firm designed a color-changing façade out of thousands of aluminum panels, which provided an attractive work of art when viewed from any angle. While the concrete slabs of parking garages might still be there, at least nobody needs to look at them from the street.
Trend #2: surrounding the garage in retail space
Stores and coffee shops certainly look more attractive than the drab, gray slabs of a parking garage, and they’re more productive, too. Anywhere from 60 to 80 shops can fit into an acre of space, providing plenty of shopping and dining opportunities for tourists, commuters and residents.
This approach consists of a centralized, multi-story concrete parking structure surrounded by wood-frame units built from the ground-up. Visitors to the retail center simply park on the inside. This wrap-around design is gaining so much traction that it even has its own name: the “Texas donut.”
Trend #3: putting foot traffic first
It may seem weird to prioritize foot traffic in a structure designed to hold cars, but as more and more cities demand walkability and pedestrian safety measures, parking structures need to consider the impact the walkability of a certain neighborhood.
The “live, work, play” approach has taken hold in several major cities, including Seattle during its recent tech building boom. Employees at major corporations such as Amazon and Google are foregoing cars altogether in favor of walking to work, to the grocery store, to restaurants for lunch and dinner, and to grab a cup of coffee. Driving culture is slowly losing its hold, but these large corporations can’t forego parking altogether, as visitors and certainly some employees still need to park.
The importance of thinking ahead
The drive behind redesigned parking has a surprisingly forward-thinking driver at its core: preparing garage owners for potential reductions in parking. If the rise in ride-sharing and decentralized car ownership continues its projected trajectory, it’s possible that a parking garage owner may not be able to fill all the spots anymore. In that event, there needs to be an easy way out, typically found in converting excess floors into office space or retail shops, according to Harriet Tregoning, former principal deputy assistant secretary of the Office of Community Planning and Development at the U.S. Department of Housing and Urban Development (HUD).
As more architects are asked to think about the future of a facility, as opposed to past or present need, the need for flexibility comes up time and time again. What if the need for cars drops at an even faster rate than predicted? What if the demand for more trains and busses goes up? Instead of squandering with empty space and diminishing profits, tapping into one of these parking garage design shifts can better fortify facility managers and property owners to bear the winds of change in the years to come.

